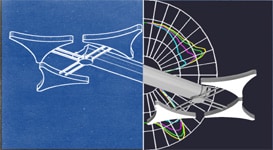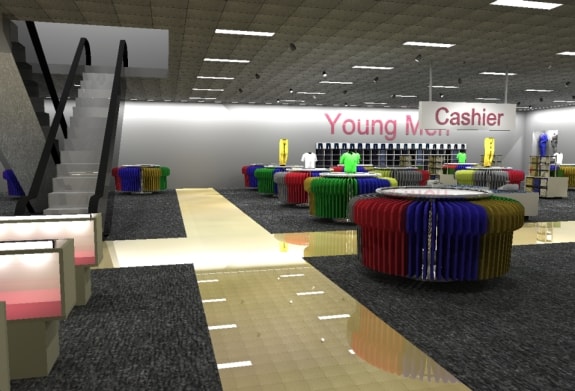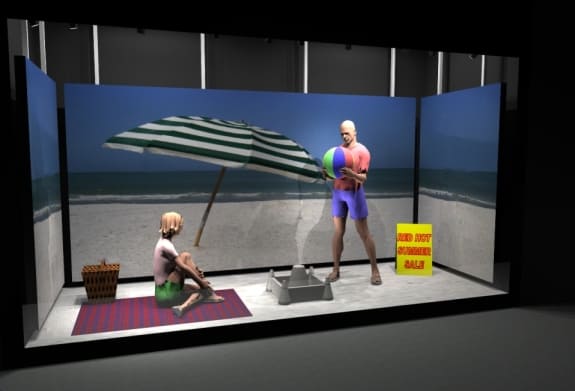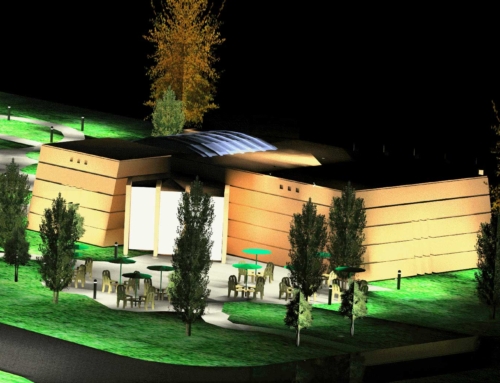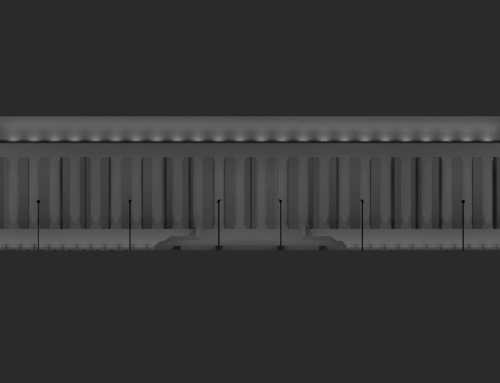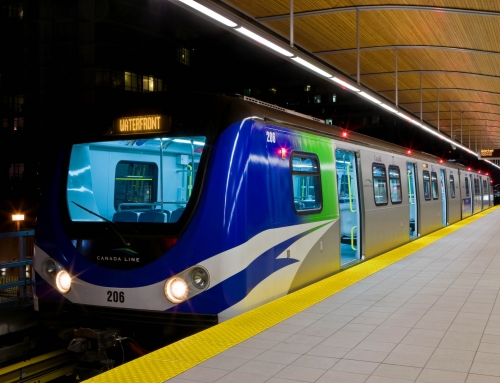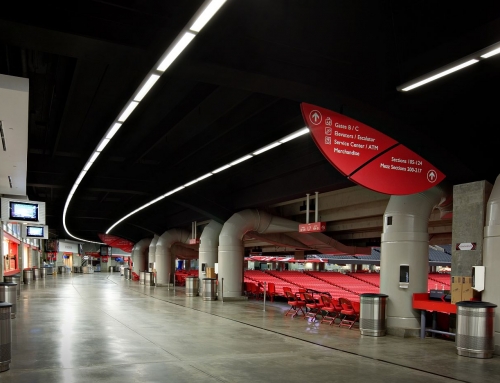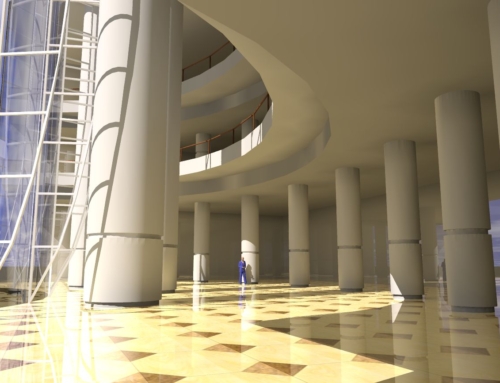Project Description
PROJECT SUMMARY
We were asked in 2006 to help describe the required lighting levels for a typical department store by the IES Merchandise Lighting Committee using a high end calculation program. Photos of actual installations can be compared, but there was a need to show a photo realistic rendering of a typical department store. This rendering was requested by the IESNA Merchandise Lighting Committee to show how to properly use lighting software to calculate lighting levels in a department store. In addition to the rendering a false color rendering was required to show the change in levels from an analytical view. We designed ALL elements of this model with AGI32, Poser, and prior CAD modeling including the people.
The second rendering was designed to accompany the department store rendering for a display window. We designed all elements of this rendering including the people. The entire model except for the people was designed in AGI32. Again, this showed design concepts for display window lighting using computer software that will be published in RP-2-18.
PROJECT OVERVIEW
KEY FEATURES
- Department store was completely designed from experience to give an example of rendering capabilities of available software on the market.
- The original design focused on all of the architectural features to be highlighted in different aspects.
- Low voltage in grade fixtures were used for backlighting the columns.
- Pole mounted fixtures were used to add depth to the front of the building.
